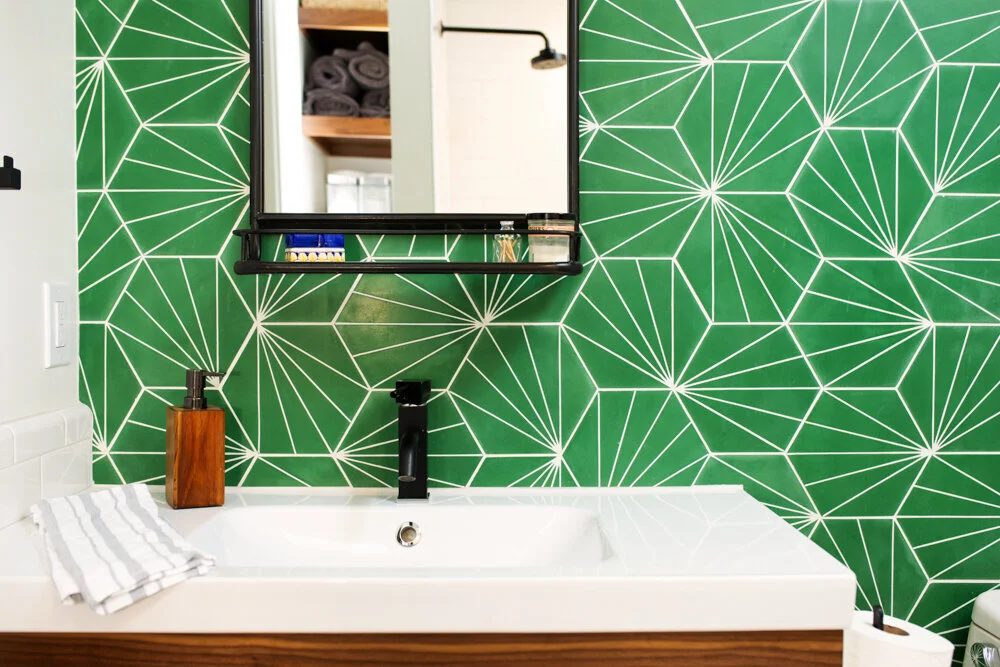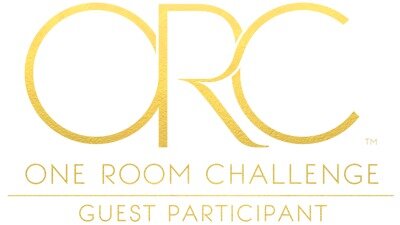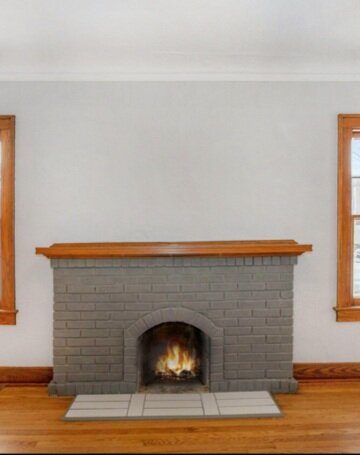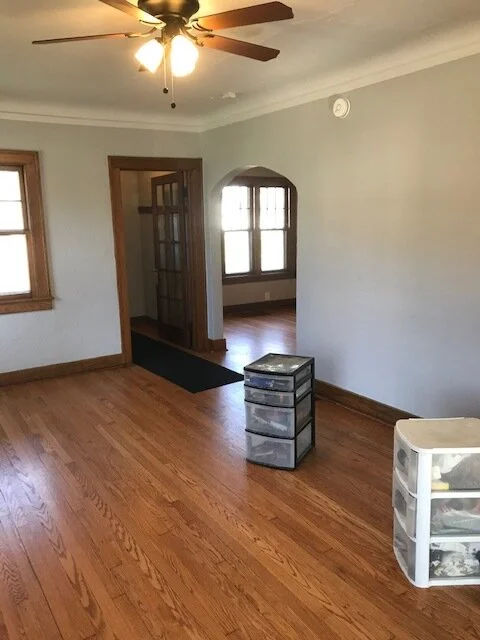Swatts & Co Living and Dining Room: ORC Reveal!!
Finally. Wow. Not gonna lie, I didn’t really think finishing one (or two) rooms in 6-8 weeks was going to be a challenge. And I suppose it wouldn’t be if I didn’t have a job, or kids, or hadn’t just moved into a new house, etc. But therein lies the challenge.
Thank you to Linda Weinstein and Better Homes and Garden for Hosting sponsoring this event every year!!
Because of Covid and not being able to have any trades in the house, I learned a lot during this time period: how to tile, how to wallpaper over surfaces that shouldn’t be wallpapered, and that sometimes you don’t know what you want until you get it.
Remember the ‘before’ pictures? Do you remember the ‘before’ story? How this was our Plan E house, and we ended up here because of the pandemic and we weren’t going to stay very long because it was a bit smaller than we wanted(and I have to share a bathroom with my 3 children)?
It’s amazing how finishing just two rooms of your house makes you rethink all of that. I’m now in love with the house, the size, and the neighborhood and don’t plan to leave anytime soon.
When I started this I didn’t really have a plan except I knew I wanted to be able to re-use as much of our furniture and décor as possible, use red & blue as the main colors, and I wanted it to be the opposite of minimalism.
Those arched bookshelves were my starting point. I found that pink/red palm wallpaper and immediately knew were I was going to put it. Pretty much everything else was judged by the ‘will it work with the wallpaper?’ question because there was no way I wasn’t using it.
I painted the bookshelves and cabinet doors the same color/sheen as the walls (Regatta by SW) to make it blend in better. I contemplated painting the wood trim blue as well, but didn’t because:
I am very very lazy and I hate painting trim.
Painting original wood trim in a hundred year old house is a very serious polarizing issue somewhat akin to discussing politics and religion and I just didn’t want to go there.
See number 1
My absolute favorite part of this room is everything to do with the fireplace and these wall sconces.
I knew I was going to paint the fireplace, but I wanted to do something different, and no ‘normal’ colors seemed like a good choice. I remembered that I had a can of silver metallic paint left over from a project 6 years ago, which brought me back to the “use what I already” have goal. I painted that fireplace silver and never looked back.
If I’m honest, I’ll say that I was a little nervous about this fireplace. When you can’t find any inspo pics online there’s 1 of 2 reasons for that.
No one else has done it and taken pictures
It’s not a good idea and it hasn’t been done and photographed because it’s gonna look awful
But the biggest rewards come from the risks and that little nervous feeling in your stomach.
The tile was my very first tile job ever and I should admit I’ve been patting myself on the back ever since(humbleness is not a fault of mine…). My husband, the perfectionist, couldn’t even find many things to critique, so we know we’ve got a winner.
We did pretty well using what we had for this room.
Couch: prior LR
Eames Chair: prior reading area
White chair: from master bedroom
Rug: from prior master bedroom
Bar Cart: From prior dining room
Lucite shelving: from girls bedroom
Black/White end table: from prior reading area.
So all we needed was some paint, light fixtures, curtains, end tables, art and a fireplace makeover.
No big deal, right? So much of a “no big deal” I decided I also needed to do the dining room at the same time. So much of a “no big deal” I almost didn’t finish either room in time, and was literally finishing finishing and hanging the art an hour before the photographer came.
Our table from the old house was too big to fit into this space, so we put it in the basement and I found this table on FB marketplace for $40 and spent about 17 hours sanding it and 17 minutes painting it.(I exaggerate, but you get the point.)
The large blue art is a cyanotype (a process using a photo negative, chemicals, and the sun to create the print) and I picked up the blue and red lady from a street artist in Greece last year. The artist told me she is a “Greek Mary Poppins”.
The tiled buffet is something I designed for our last house and is an Ikea hack that used to house my kids toys, and now houses our bar glasses and booze(I do believe the buffet is happier now, if not a little more tipsy).
I repainted the legs BM Snow Cone Green, for a fun pop of non-traditional color. This color was our old front door color and I’ve committed to using it in some way or another in every home we live in.
And the curtains…..ahhh, the curtains. They’re from Pierre Frey and I made them myself (once again, covid). Probably the only Pierre Frey curtains to be put together with hemming tape.
Because art is the frosting of design, I left that for last. So yummy and so very necessary.
If you follow my Ig stories, you’ll know I painted the black & white modern piece myself. George and his horse was inspired by an amazing piece of art I came across earlier this year that had Napoleon on a red horse with some other graffiti.
Despite how important I think art is, $6k for one piece wasn’t really in our budget, so I found an $88 portrait of GW online and went to town with paint and and my kids crayons(and maybe a little Snow Cone Green on the paintings edges because I couldn’t stop myself).
Also, you can never go wrong with flamingos, so I added some, because, why not? Can you find them?
Thank you so much for following along on this journey with me. There were times when I was really tired and I totally wanted to quit and just finish it later. But I am SO happy I kept on going and finished it, because when we get home from our 6 week road trip, I’m going to be returning to a somewhat finished house.
If you want to learn more about me and Swatts & Co, click here.
Thank you to Linda Weinstein and Better Homes and Gardens for sponsoring this event. It was really fun to be able to participate for the first (and hopefully the amnesia will kick in, so it won’t be the last) time.
Also, thank you to Dionel Fisher of The Mittentog for taking all of these great pictures!
If you guys are looking for more design inspiration, head to the One Room Challenge Blog and prepare to get lost in Design Wonderland.
To see the progress on this room click below:
Week One I Week Two I Week Three I Week Four I Week Five & Six I Week Seven











































