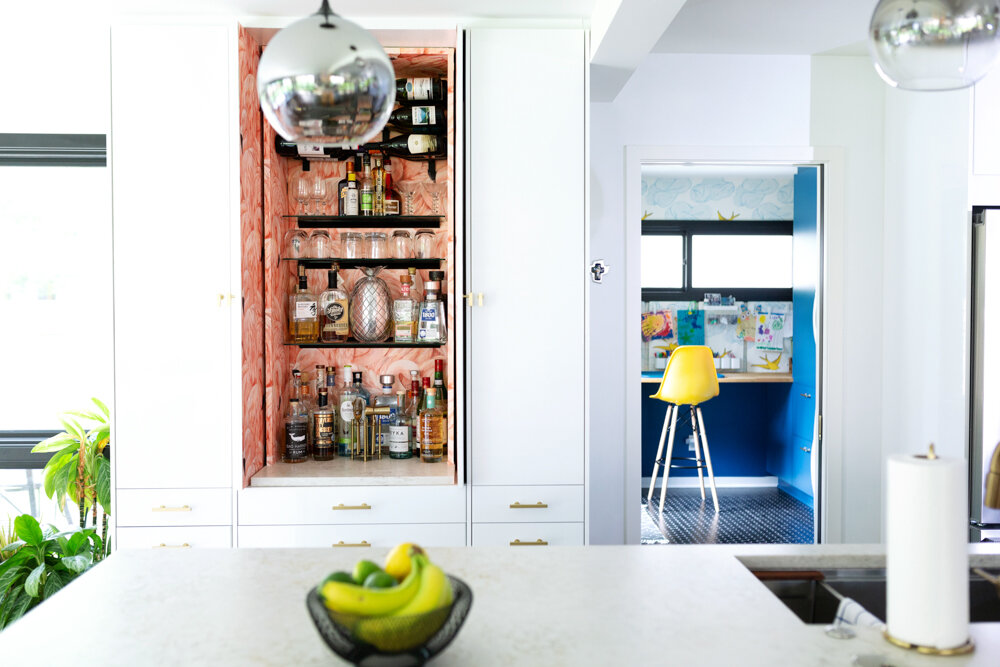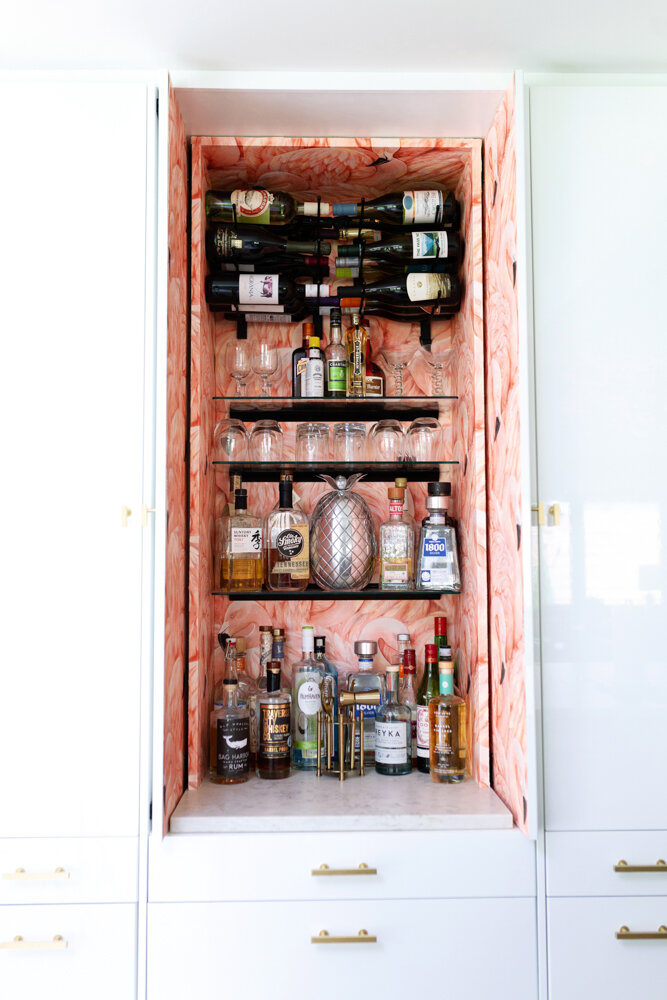Built in Bar or Appliance Garage Using Ikea & Semihandmade Kitchen Cabinets
Have you seen some really sweet appliance garages on Instagram or Pinterest and you want your own but you don’t have 78 million dollars to make it happen? You are in luck friends of mine.
DIY your ultimate dream kitchen
I have finally….after like a year of people asking me on Instagram, gotten around to writing down the instructions to build your own Built in Bar or Appliance garage with Ikea or Semihandmade cabinets or doors.
(You can do all Ikea or combine with Semihandmade- it works the exact same).
Built in Bar with doors closed
Below is what the cabinet looks like from afar with the doors closed.
Instructions to DIY Ikea/Semihandmade Built in Bar or Appliance garage
It’s actually really easy for you to do if your handy or for your contractor to do if your not handy (like myself). Your contractor may complain about doing it…but I’ve given this design to many contractors, and they can figure it out.
You need to get special hinges- the ones that we use are from Accuride- they have all different sizes, so it depends on the size of your doors and the depth of the cabinet will dictate which hinges you will need.
Hinges will take up a few inches of room depth wise (there is a diagram with specific dimensions for each size) so if you have a standard 24” depth kitchen cabinet it is VERY IMPORTANT that you do not go with doors wider than 18” or the doors will poke out too far from cabinet when they are recessed and be in the way.
If you have a deeper cabinet, then do whatever you want that fits in with the specs listed on Accuride’s website.
Appliance Garage Sitting On Counter
The above appliance garage was an Ikea/Semihandmade Combo. The interior box is a modified Ikea Wall Cabinet and the exterior panels and doors are Semihandmade.
It is VERY IMPORTANT to note: this appliance garage is only 15” Deep, yet is 36” wide, which means for the doors to not extend further and be in the way, a space was made past the drywall so the doors could recess further.
The pictures above and below show this countertop appliance garage with the doors closed. It is also important to note, that you will lose a few inches for each side for the door pockets, so you don’t want to have a cabinet with a small width or you won’t have any room for items.
For reference, for the flamingo cabinet that was 30” wide, we had about 24-25” of actual storage space. For the below cabinet that is 36” wide, we had about 30” of actual storage space.
Also, in case you were curious- in the below picture, the cabinet that is sitting on top of appliance garage is just a normal wall cabinet and stacked on top.
Let me know if you have any questions about any of this and I’ll answer below or edit the original post!
Extra Information for Ikea DIY Built in Bar Hack
The glass shelves were from Home Depot, and the wine racks were from Wayfar. Countertop is Silestone Pulsar.
To wallpaper bar, unscrew doors from hinges, wallpaper interior of doors (I used spray adhesive on the doors as they were shiny and I didn’t think wallpaper paste would work). On interior MDF cabinet, I used normal wallpaper paste and wrapped wallpaper around edges.









