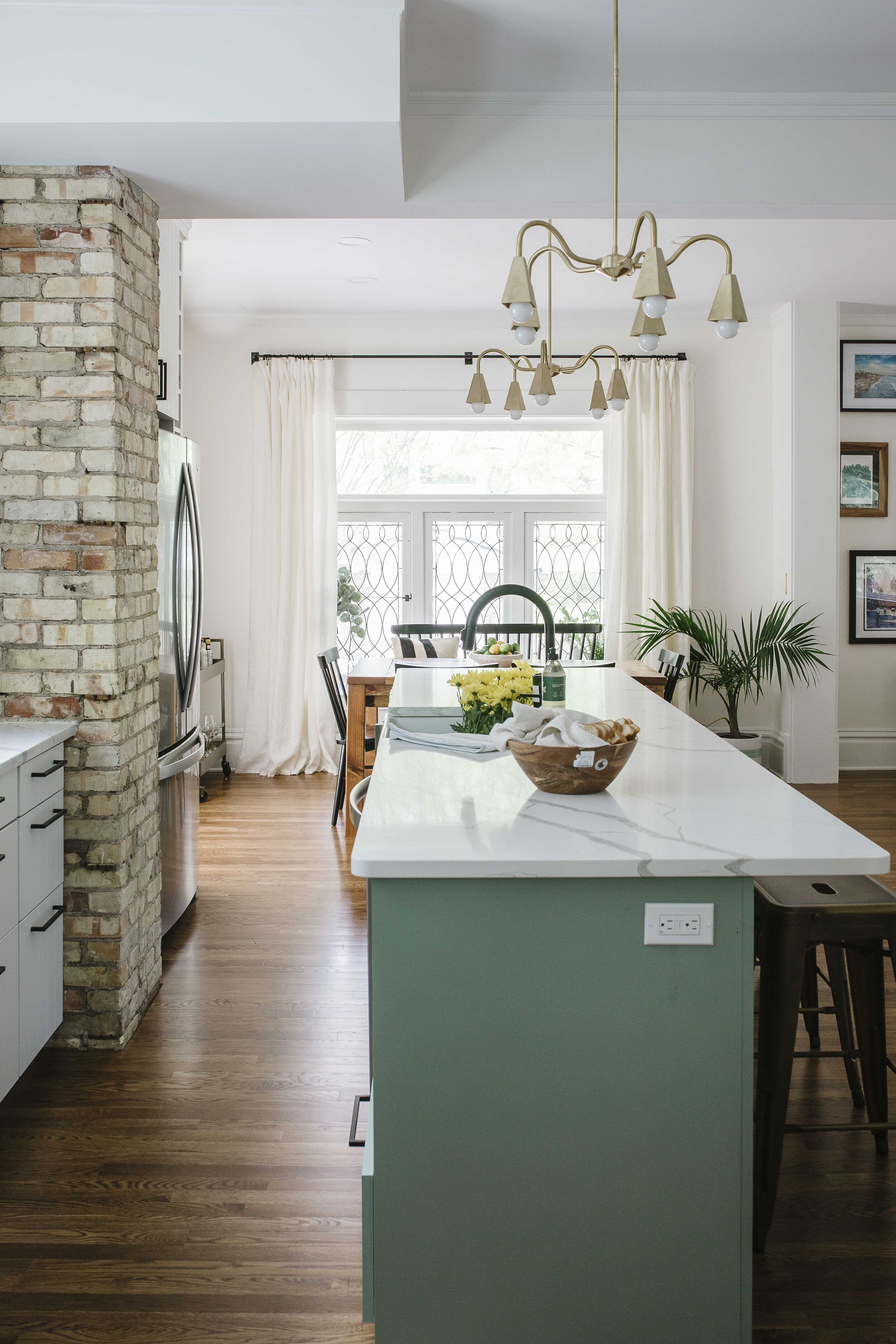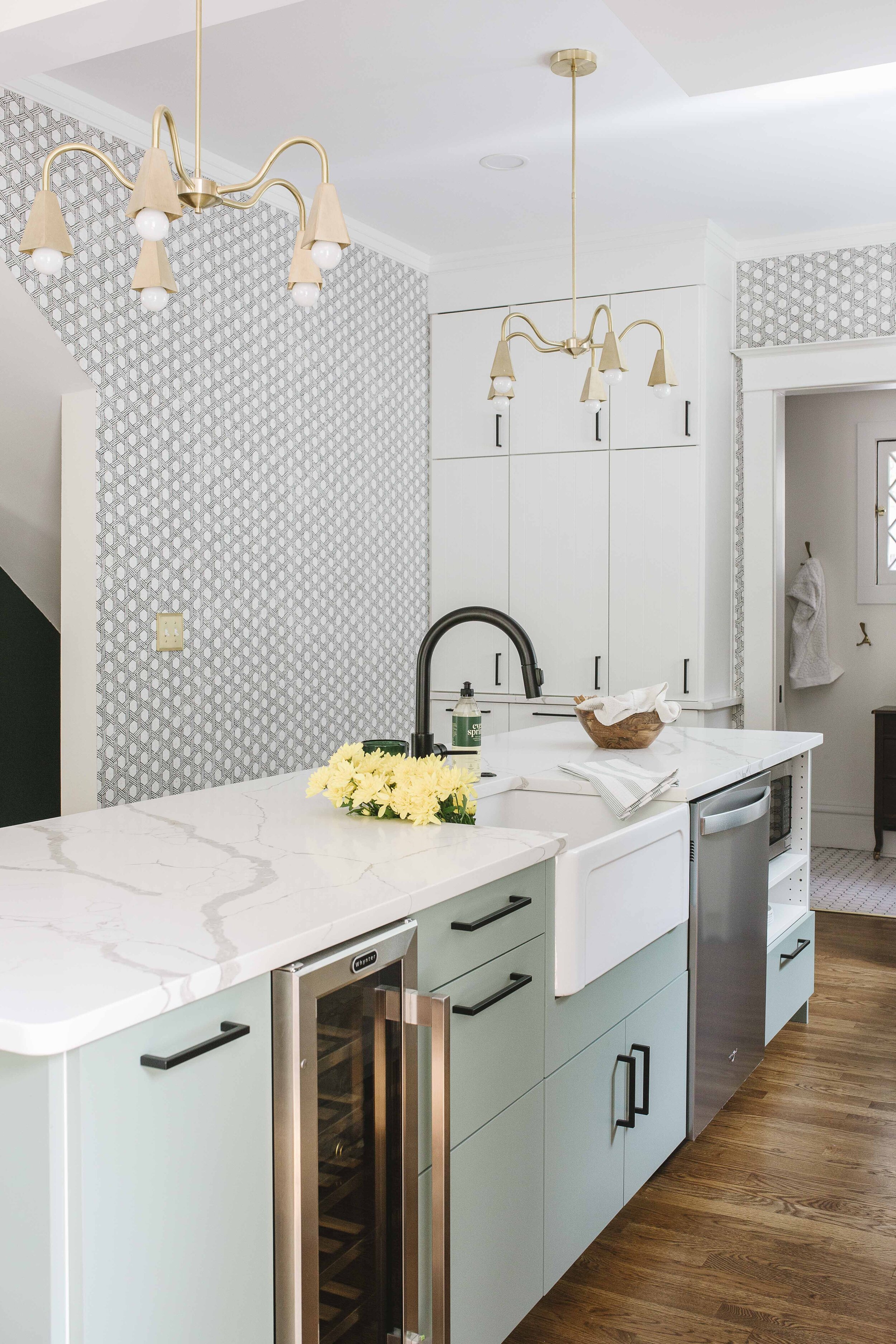This was a project we finished last summer in the city of Grand Rapids.
The house was built in the early 1900’s and had been refinished (rather poorly might I add) by previous owners a few times to create a hodge podge of finishes.
It still retained some of it’s amazing vintage charm and had so much potential.
Before View- Keep an eye out for that brick pillar to get your bearings in the afters.
Multiple doors coming in and out
The owners really really wanted an island, and an open concept kitchen/living space. It was pretty tricky, but by being creative and breaking a few kitchen design rules, we made it happen.
Recognize that brick pillar??
The biggest rule we broke was the width of the kitchen walkway between island and stove. A walkway in the kitchen should ideally be 48”, but 42” for smaller kitchens is perfectly acceptable and feels spacious. In this kitchen, after discussing it extensively with our clients and warning them about the fact that it might feel cramped with more than one person in the area, we cut the walkway space down to 36”.
They felt the trade off for being able to have an island was worth giving up that extra space for maneuvering.
The other ‘sort of rule’ we broke was depth of the overhang. We did a 9” overhang, which is the ABSOLUTE minimum overhang you should do if you want people to be able to sit comfortably. 14-15” is ideal in a perfect world, and we’ve done up to 18” overhangs in houses with tall people. (Imagine a tall persons knees on an airplane and then imagine them trying to sit at an island with a short overhang comfortably).
We needed a range with a down draft vent, so we could put the range in front of the window. While a window isn’t ideal for a range, it works -- I refuse to put a range in an island as it a complete and utter safety hazard and if people had ever taken care of kids with grease and hot water burns, they would never do it either. Off soapbox.
We did cupboards all the way up to the ceiling and an appliance garage to the left of the stove.
Overall, we (and more importantly, our clients) are super happy with the way it turned out and the way it functions. Beautiful kitchens are always great, but if they don’t function well…well, ain’t no one got time for that.
In a few weeks we’ll be sharing all of our sources for this kitchen, so keep your eyes open!







