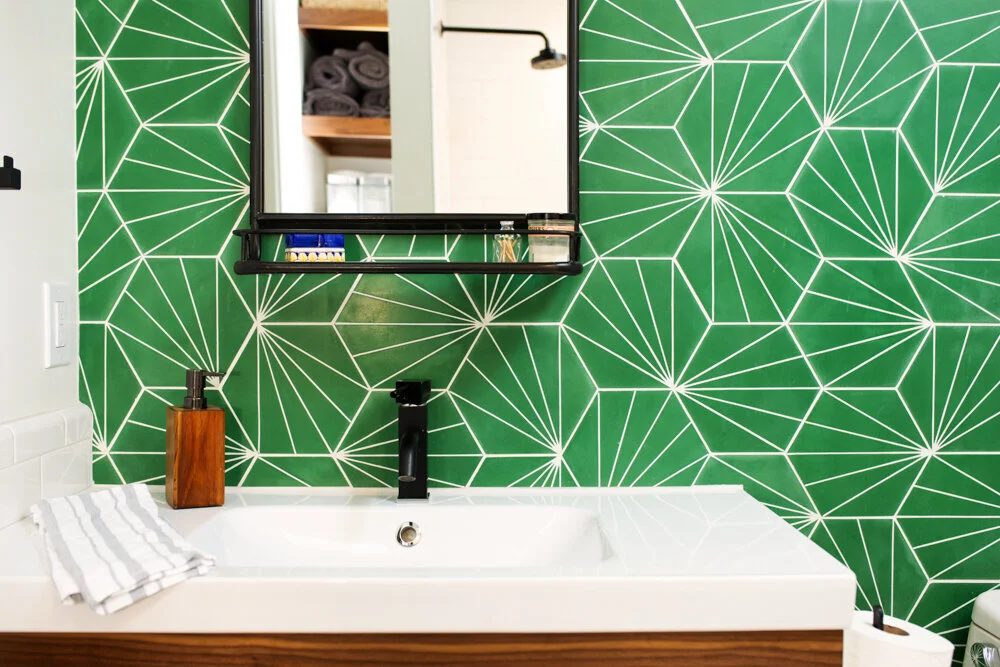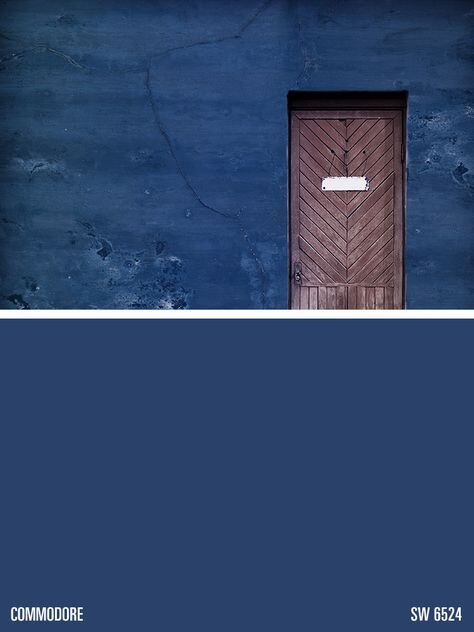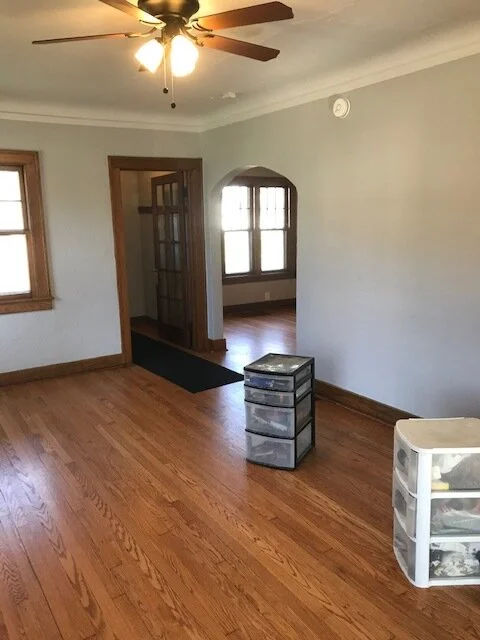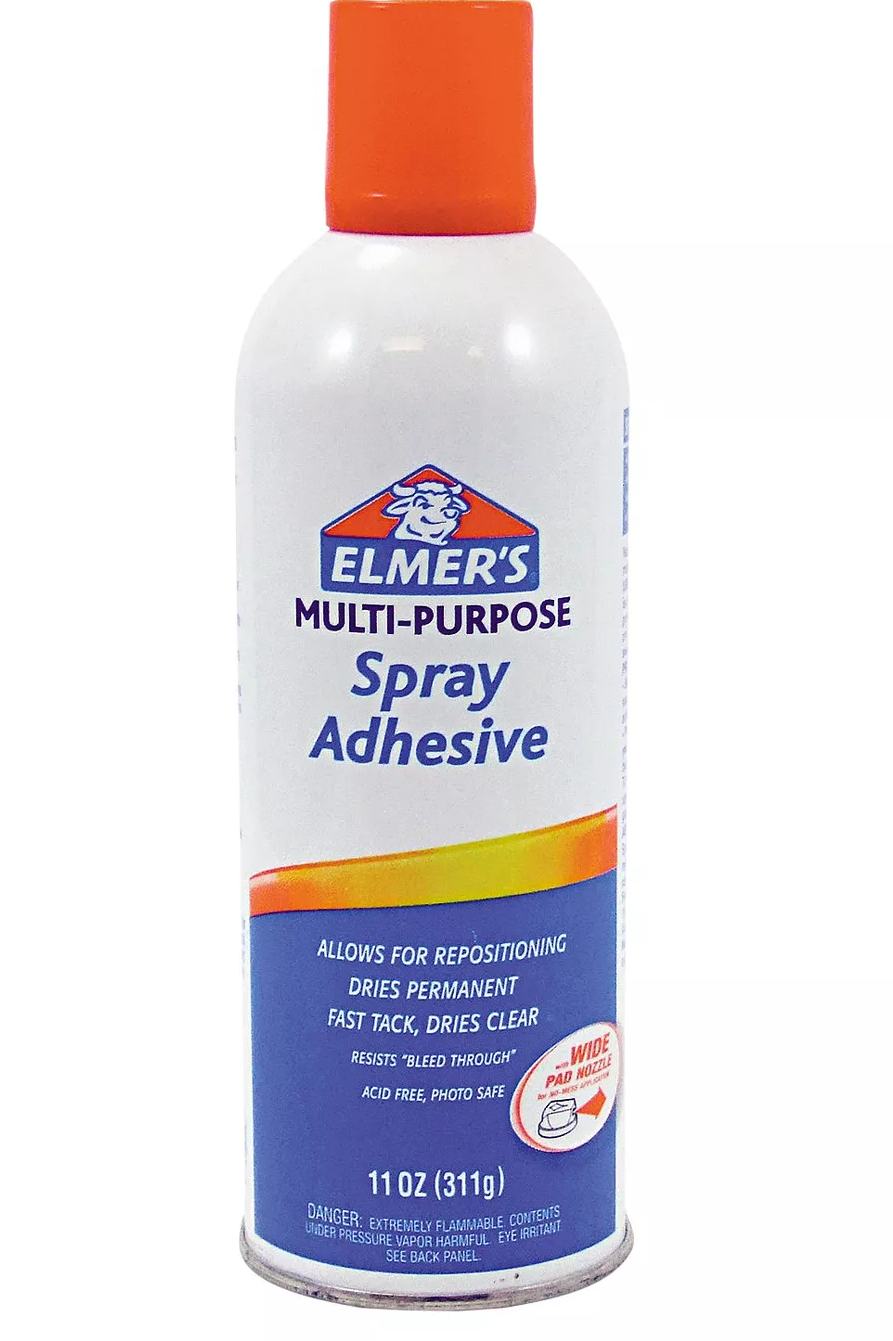Wait, What?! Is that Fireplace SILVER? ORC Week 3
All I gotta say is that I can’t imagine actually renovation a room in this 6-8 week time period. I’m mostly just doing small projects and painting and fixing some stuff up and I feel like I don’t have time to get it all done. (I believe that may have something to do with the 3 creatures who cling to my legs a lot, but could be other things).
We did make progress though this week! We still aren’t feeling 100%, but had some energy to get some junk done.
I spent my one days sans kids sanding/painting all the shelves and cabinet doors that go in the recessed arched bookcases. Letting the paint cure a few days before I try to install them. Especially because I just used normal wall paint I had leftover as opposed to spending $30 on a quart of cabinet paint.
These aren’t going to see much use, and mostly are just going to sit there and look pretty, so I didn’t see the point of the added expense (and trip to pick up the paint).
Don’t it look pretty with those doors installed?
My dad thought I was committing a sacrilege by painting the wood doors and shelving, but sacrilege and doing things I’m not supposed to like licking knives is what I live for. Also, he would decorate his house in real tree camo if given the opportunity, so I try not to take design advice from him.
I had to time to start cutting the wallpaper, and it made me wish I could install this on the ceiling. Talk about extra. But alas, a textured plastered ceiling with rounded edges is not conducive to wallpaper. Especially since the ceiling might fall down at any moment.
Onward to the fireplace. We started out with a painted gray brick fireplace. I love painted brick fireplaces. I don’t love gray. When we moved in, this house was painted 50 shades of gray, and was about as boring as I assume that movie is.
Boring Gray Fireplace going on here.
I was thinking about what color I could paint the fireplace and I wanted something that would stand out. I went through the whole rainbow, searching for ideas. None of the colors really spoke to me…yes, colors speak. Then I started thinking about the paint I already had in my garage and remembered those two cans of rustoleum metallic paint sitting there.
In all of its silver shiny glory
So, I searched for a metallic silver brick fireplace on the internet and couldn’t find any. Not finding any similar pics of what I want to do is a fun and scary thing. Fun because, “YAY something different”. Scary because “ummmm…What if there aren’t any pictures because it’s a really really terrible idea and everyone already knows that they shouldn’t do it. Or they did do it and it looked terrible and didn’t want to share the pictures”.
Mid-glazing
I knew the silver would way too extra in all of its glory, so I planned to darken/age it slightly by using my trusty old can of glaze (circa 2010…I’m really going back in time here with this one). Now you can sit in my living room and not be blinding when the sunlight hits the fireplace. That’ll be extra special for our houseguests.
I’m 98% confident that once I’ve got the whole room together it’s going to look amazing, but it really could go either way.
But until then, here is a picture of the fireplace in all of its current glory with an even bigger experiment sitting in that cardboard box on top of it.
George is in that box, and you’re gonna have to wait to see George.
Besides George, what’s still to do?
we gotta figure out fireplace tile situation and tile (choosing from samples at bottom of fireplace)
finishing ordering and hang light fixtures
finish curtain rods
Figure out curtain situation (covid is really killing me here because I can’t get what I want
Re-finish the dining room table
Finish art for living room
Paint entry way and mudroom.
Some small spray paint crafts
Style whole place
Holy crap. After reading all that I realized I need to get off my computer and go downstairs and start doing some stuff. Especially because we are going to try to get it done early and leave for a little camping adventure in a few weeks. (can’t social distance more than you can in the middle of the woods)
As always- don’t forget to go the One Room Challenge Blog and get a million more doses of design inspiration!










































