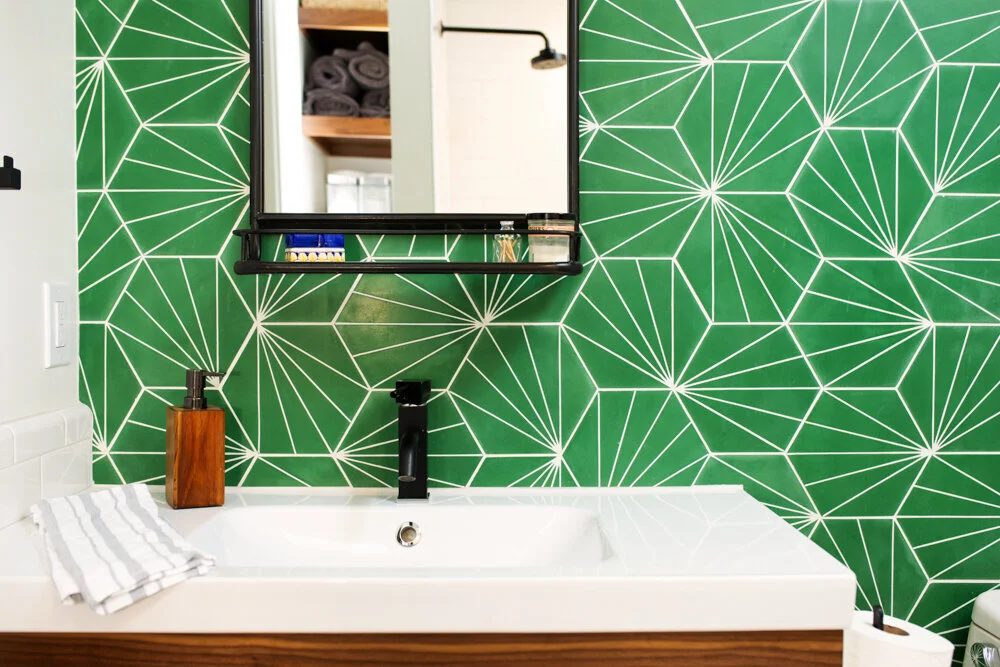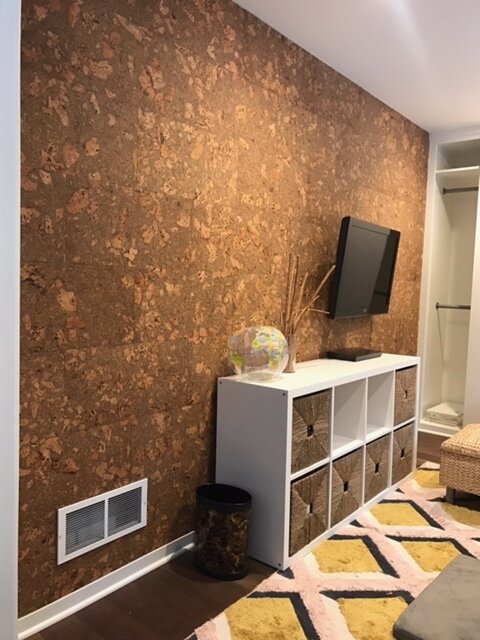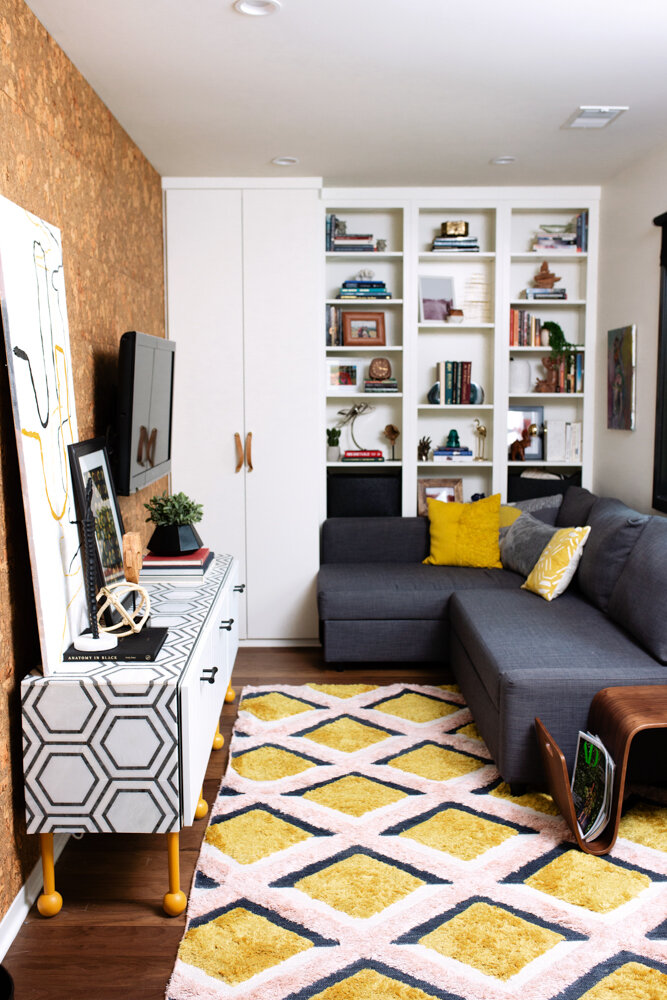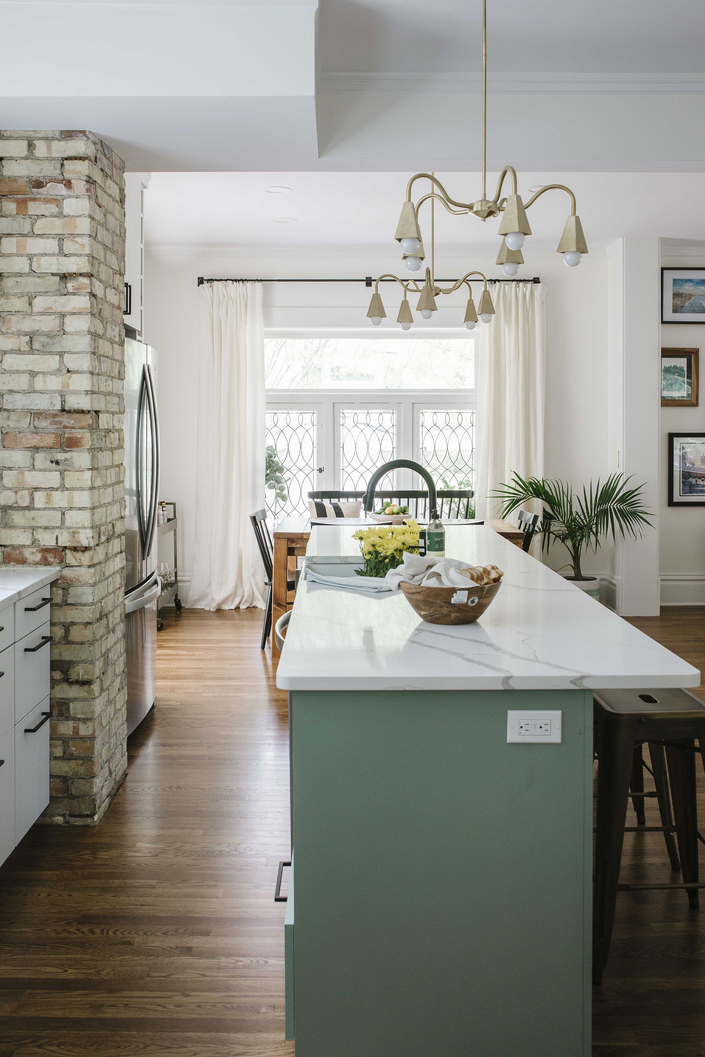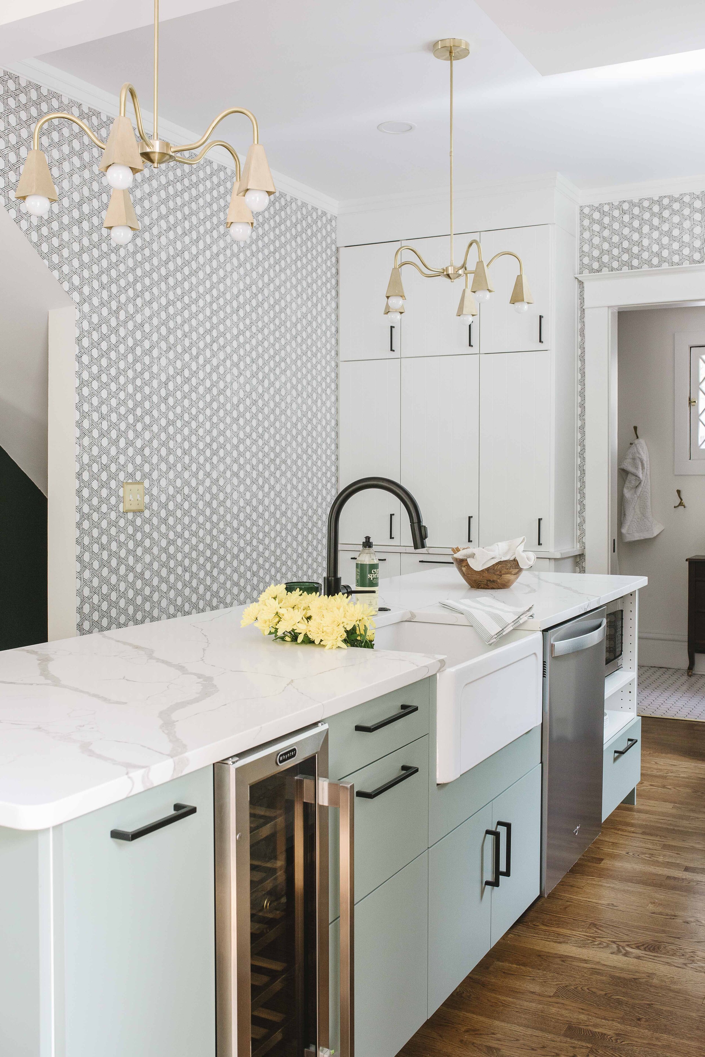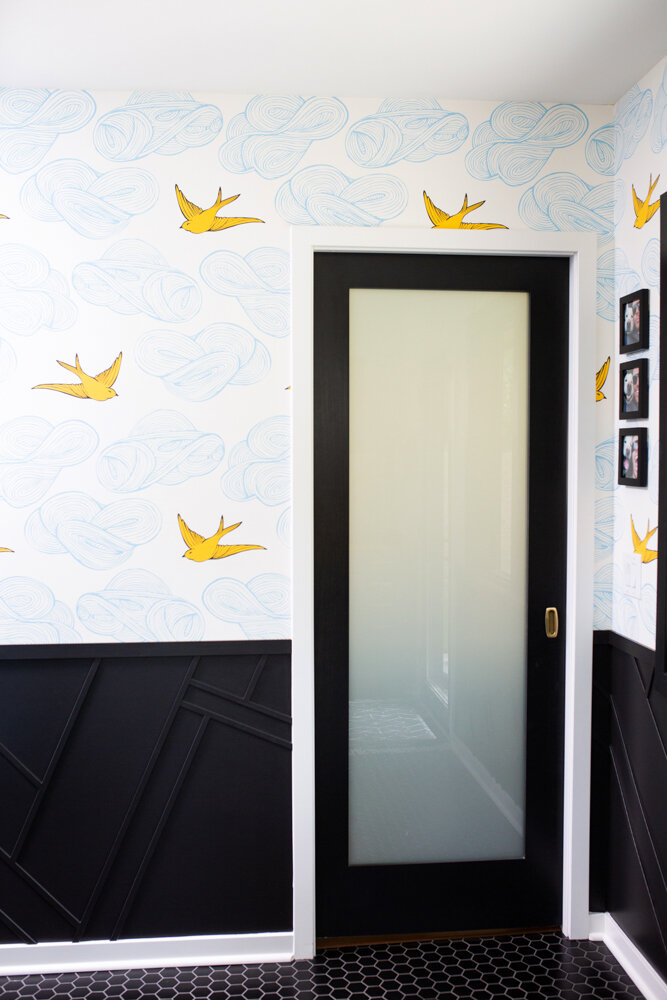If you follow me on Instagram you probably know that we sold our house and are moving (and if you don’t follow me on Instagram, why not??).
Here’s a funny story for you that you might not know.
Forever House they Lost
Once upon a time, a couple had the opportunity to sell their house, and sold it- despite not having a house to move into. They figured spring was around the corner, and there would be plenty of houses coming on the market and would give them plenty of time to find a house.
(we needed to move, because we had a million children(okay, 3) living in essentially a two bedroom house, and wanted a slightly larger house so we didn’t have to share a bedroom with a child for 16 years)
The wife was a planner. So even though they didn’t have a house to buy, she made contingency plans.
Plan A-D..she had it covered…multiple back up plans of where they could live if they didn’t find a house they wanted.
Amazing original tile entryway
The couple put an offer on an amazing mid century house and were so excited they didn’t have to move in with their parents at age 37. And then they lost the house to a competing offer that was all cash.
And then a worldwide pandemic came and stopped the economy and pretty much the entire world.
Guess what happens when a pandemic stops the entire world? The real estate market stops. Like, just stops. Not only is no one listing their house, realtors aren’t allowed to show houses to clients, because apparently housing/shelter isn’t considered “essential”. But the couple had already sold their house and needed to be out of it soon.
This is silly. So Plan A is gone. What’s also silly is that this pandemic pretty much knocked out Plan B & C as well. Can’t move in with your parents when they’re older and you don’t want to expose them to the virus. Rent an apartment for a few months? Hmmmm…..not knowing when this pandemic is going to end and when the economy will start back up again, moving into a 2 bedroom apartment with 3 children for an indefinite amount of time just didn’t seem like great for mental health reasons.
They also didn’t want to rent a house and then come across their ‘forever’ home and break a lease. Also, the wife didn’t want to rent a house and not be able to renovate/decorate/and make it amazing, because that’s not fun and kills the soul a little bit.
It’s not like they were being picky…they just wanted either A) a really cool architecturally unique house (such as the mid century above) or B) a really really ugly terrible house that needed to be gutted and redone. How hard is it to find an ugly house?
We won’t even get into the bit about the issues getting a loan when both the husband and wife were employed, yet not currently working….despite good debt to income ratio and excellent credit scores…we won’t even go there.
Plan D or E in person.
So alas, here they are at Plan D or E…who knows? We’ve lost track. Buy an house that doesn’t need a lot of work and live in it for 6 months….or 6 years…or however long it takes to find the “right” house, and then keep said property as a rental.
This was probably the more responsible option from the start, but who wants to be responsible?
There is an upside to responsibility. The wife had been super excited about the potential mid-century house, but was a little bummed because there is a unspoken limit of what you can do to a house that was that unique and original, without getting burned at the proverbial internet stake for design heresy.
Pretty much buying the house because of the arches and the fireplace
But this new house? It’s a hundred year old house and can handle any weird and eclectic things the wife wants to do to it. The best part? The husband gives zero ducks about what the wife does, because he knows they won’t be here forever. He realized that in order to stay married, they needed to find a house to live in, because the wife was not going to live in a van with their 3 children in the midst of a global pandemic.
But don’t think he didn’t try to sell the van idea.
Might need a little bathroom update…
What do you think the wife is gonna do? Be safe and boring? Nope. Wife gonna go *cray cray.
And they all lived happily ever in their tiny new-old home.
*Craziness starts in the beginning of May with the start of the One Room Challenge- a celebration of design event where people across the country/world transform one room in 6 weeks.

