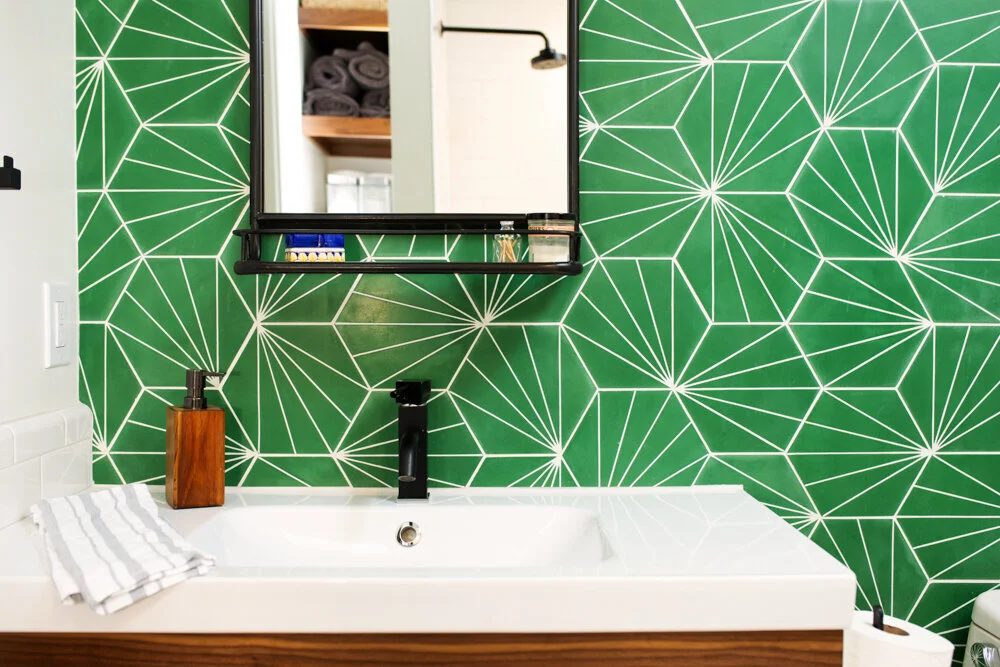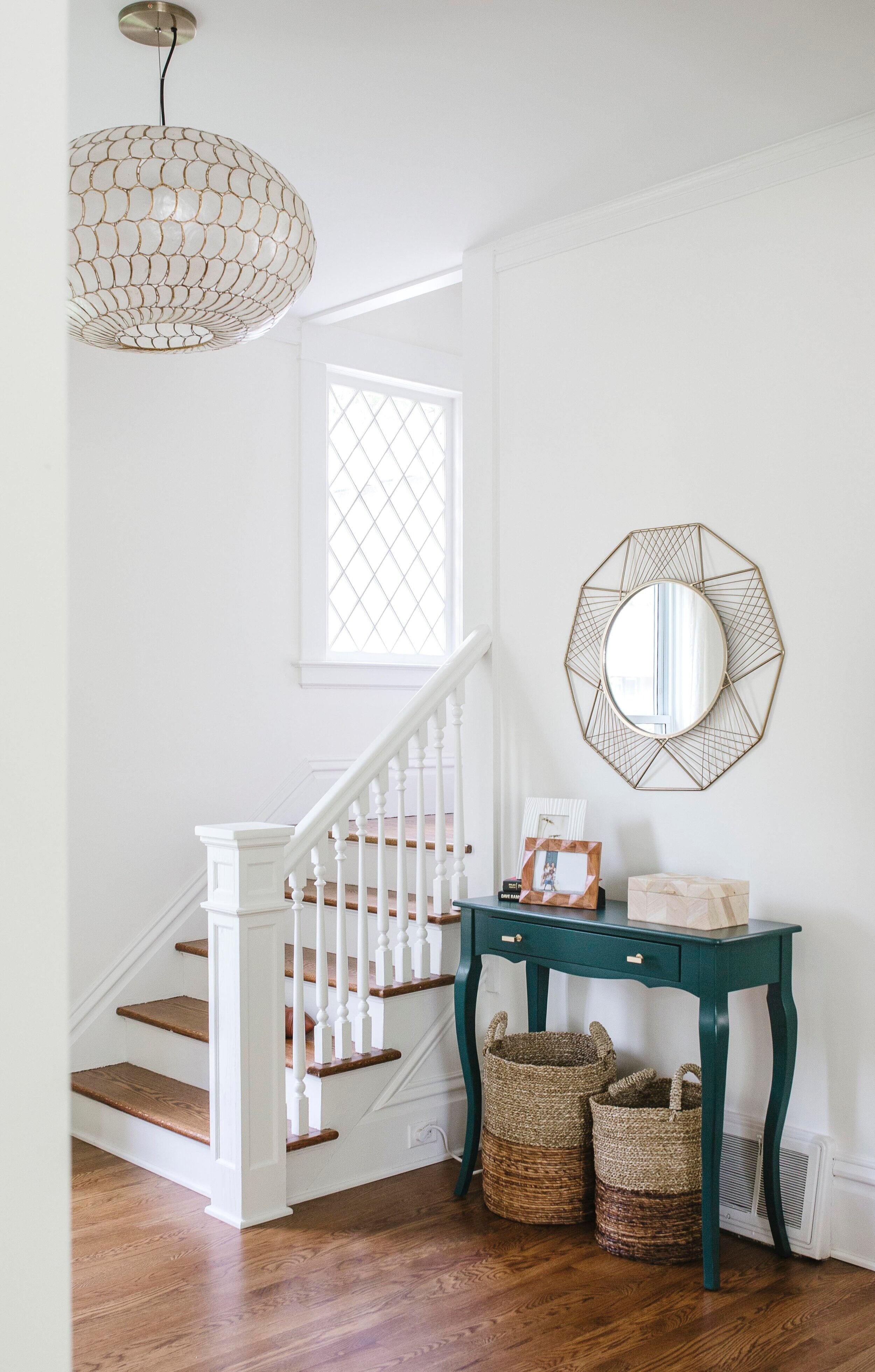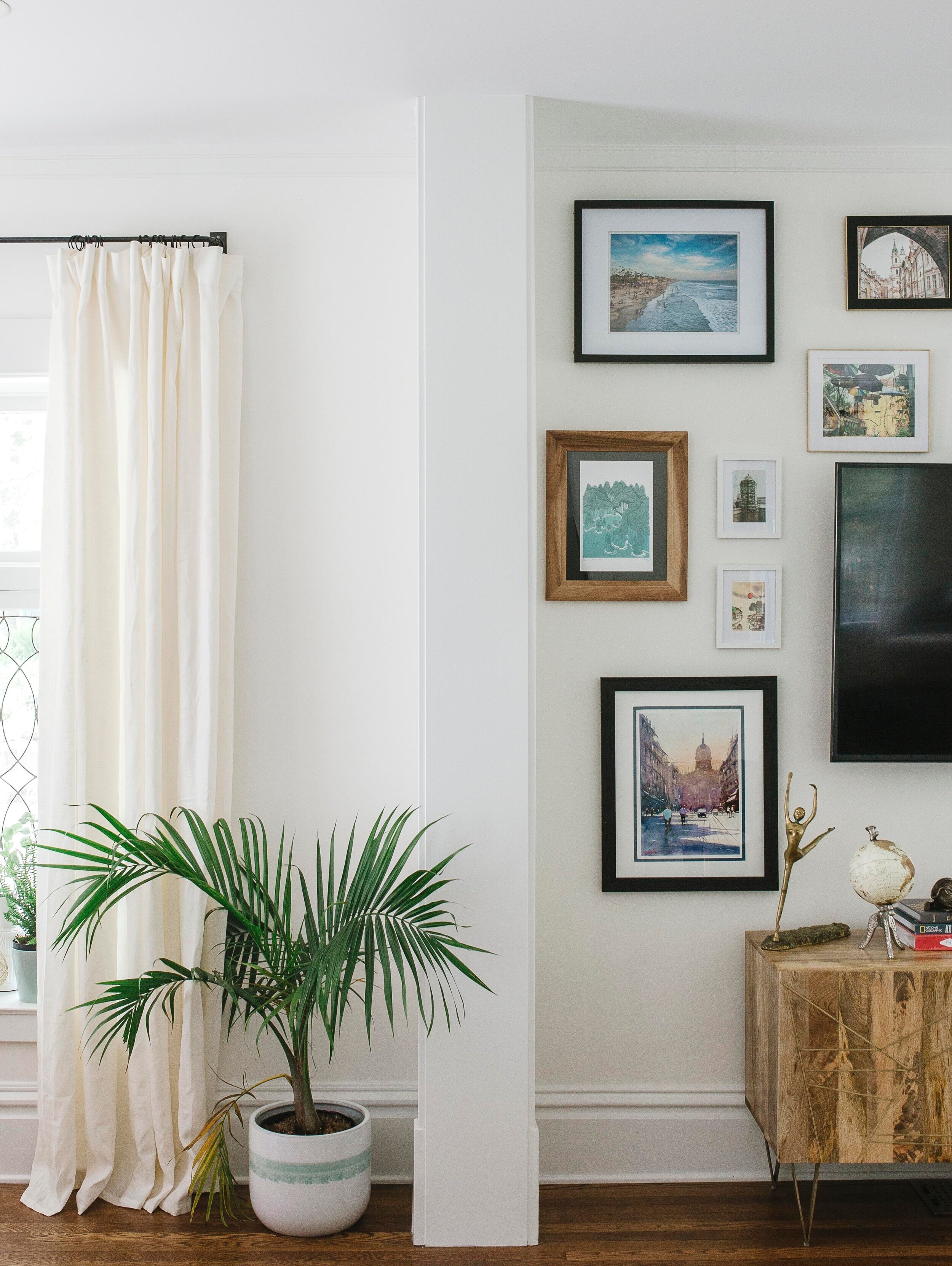Why Should You Hire A Virtual Interior Designer??
What is Virtual/E-Design & Why You Should Hire US
First off, you should hire us because we are awesome, fun to work with, and generally all around amazing. Maybe not so humble…but we can’t be everything.
Now to the info you’re looking for.
We enjoy Full Service Design because we love being physically in the space and being a part of the project from conception to installation. We like to be in control of all the details and we love getting to know our clients super well over a time period of a year or more during long projects.
However, we realize that not everyone can afford Full Service Design. Just because someone can’t afford Full Service Design doesn’t mean they don’t appreciate great design so we decided to start doing E-design in order to help make a well-designed home more accessible.
An E-design Board for a kitchen project. See Below For progress shot of kitchen
An in progress shot of a virtual design project we are working on
E-design is NOT for you if you: do not have time to measure room, take pictures, or order items that are specified
If you can read numbers on a tape measure and write legibly, and can order and install furniture and art, then keep reading about the benefits.
Benefits of E-Design/Virtual Design
Timing: Generally E-design can be done quicker than Full Service traditional design, so if you’re in a rush and have the time to implement, this can be a great option. There still may be a wait to receive furniture, but the whole process is generally faster.
Budget Friendly: E-design is done quicker so it’s cheaper for you. You generally are responsible for measuring and taking pictures and sending it to us. You have the option of when to purchase items in design plan, so you can make it fit your budget.
More flexible scheduling: All meetings are online so you don’t even have to put on pants, which is always a win in our book.
Expert Sourcing: If you’ve ever tried to design & furnish a room, you know it can take you HOURS to find that perfect light fixture or chair. We are sourcing items all day long, so can usually find cooler things much quicker because we’ve got a whole list of vendors to choose from.
See the final product before you buy any furniture: Instead of spending a ton of money on multiple different items purchased over time and then realizing it doesn’t fit the space, you can see everything together in a 3D rendering and KNOW it works, and then purchase on your own time schedule. We integrate furniture you already own into projects and make the whole space cohesive.
Floorplans and Layouts: No longer will you buy a couch and get into your living room and realize it is TOO BIG for the space. No longer do you need to spend all day re-arranging furniture to see what looks best. We have already done that work for you. We give you 2D floorplans with all items labeled so you know exactly where to put each item.
DownSides Of E-design
It can be a lot of work logistics wise taking care of product ordering and communicating with contractors and sub trades. (which is a reason people hire us for Full Service: because it can be a second full time job).
Design & Products are somewhat limited. All products are retail items which mean no custom items or super specialized design elements that would take collaboration with other trades. So if you’re looking for an exceptionally unique space a la Architectural Digest, this option isn’t for you.
Design board for an E-design Bathroom (scroll below for real life pic)
How much does Virtual Interior Design cost?
We charge approximately $1,749 to complete an E-design for one room. (Full Service Design can be 2-3x that cost).
Powder rooms and entry ways are priced on a case by case basis and are generally cheaper. Kitchens or other complicated rooms are also on a case by case basis if they include any cabinetry layouts.
What is included in the $1,749?
2D Floorplan of room with furniture placement
3D Renderings of spaces
Design Concept Board (aka mood board) which includes all products and items needed to fully implement design
All products loaded into our project management software with links to purchase products
Paint color suggestions
Window covering options
Real Life pic of Project in Progress
How Does E-Design WOrk?
You can click here to take our questionnaire
After taking our questionnaire, you will be able to book a free discovery call with us. During the call we will talk about your project and help you figure out if E-design will work for you.
If so, we send you a fee proposal
After design fee is paid, design work starts:
design concept, drawings, sourcing product, (A minimum of 14-21 days for design time is required prior to presentation of design concept).
Presentation via Email/Phone/Zoom, depending on client preference.
Follow Up/Revision
Revise any parts of design per client, answer any questions prior to project completion
Any Questions?
If you have any questions about how E-design works, comment below or drop us an email and we will get back to you!

























































